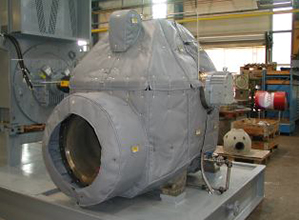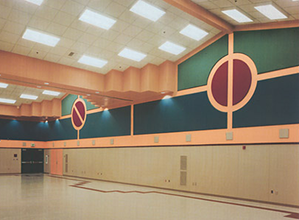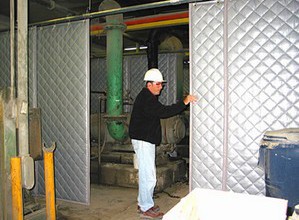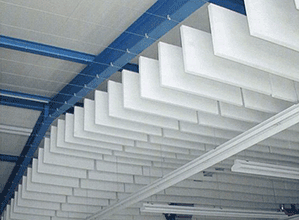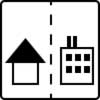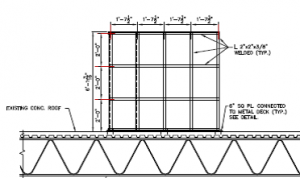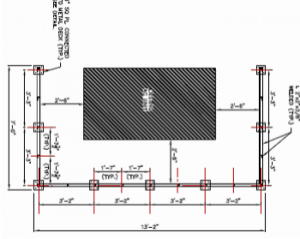Rooftop Air Handling Unit Sound Curtain Barrier
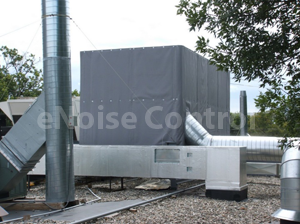 In many densely populated cities with buildings close together, we see a lot of rooftop units. The rooftop equipment includes HVAC units, packaged air handling units, condensing units, chillers, and fans. If your window is adjacent or above these units, the noise can be very loud and annoying. We have had a lot of success treating this problem with an outdoor sound curtain barrier. The barrier wall is constructed of a frame of tube steel, strut, or angle with outdoor curtain material attached to the frame.
In many densely populated cities with buildings close together, we see a lot of rooftop units. The rooftop equipment includes HVAC units, packaged air handling units, condensing units, chillers, and fans. If your window is adjacent or above these units, the noise can be very loud and annoying. We have had a lot of success treating this problem with an outdoor sound curtain barrier. The barrier wall is constructed of a frame of tube steel, strut, or angle with outdoor curtain material attached to the frame.
Wall placement and height
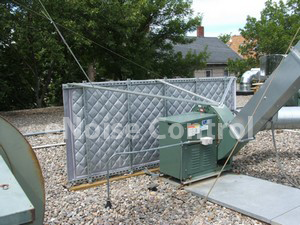 For the best performance, the barrier wall should block the line of sight between the people receiving the noise and the unit creating the noise. It is ideal to extend the height to be 1-4 feet higher than the unit.
For the best performance, the barrier wall should block the line of sight between the people receiving the noise and the unit creating the noise. It is ideal to extend the height to be 1-4 feet higher than the unit.
It is also recommended to review the operation or installation for the unit. This typically states the required clearances needed around the unit for proper operation and unit maintenance. The clearance is typically 2-4 feet around the unit. This tells you where to mount the barrier. Depending on the direction of the sound receivers, you may want a one, two, three, or four sided enclosure wall. For walls that are straight or with two or three sides, it is best to extend the wall for four feet beyond the unit on both sides for best performance.
Call eNoise Control to discuss your rooftop noise control application.
