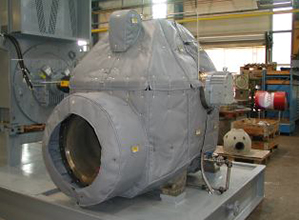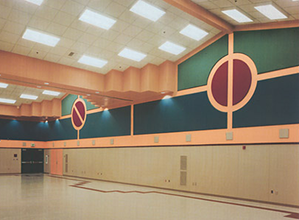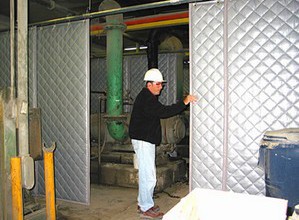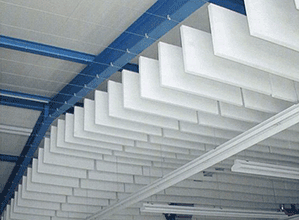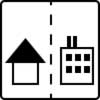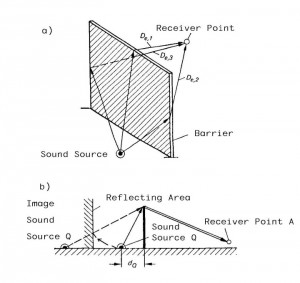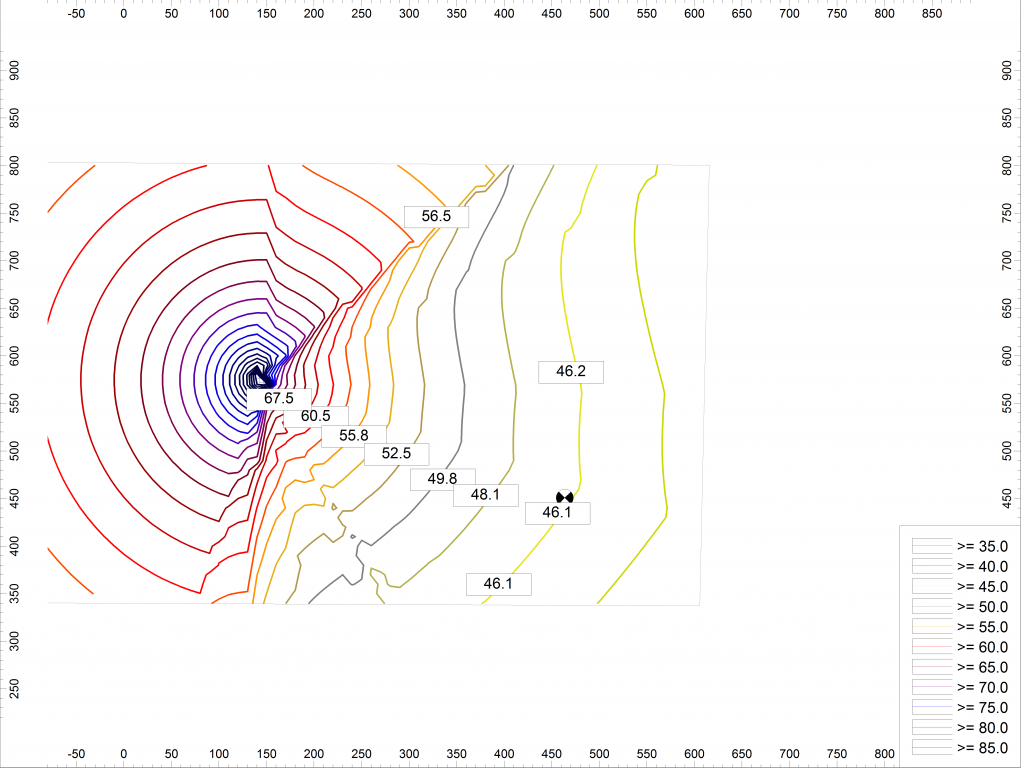Calculating the Height of a Sound Barrier Wall System
eNoise Control receives inquiries from clients looking to erect a sound barrier wall between their outdoor noisy HVAC equipment and the adjoining property line. Below are some common questions we receive.
- How to calculate the height required
- How tall and wide to build the sound proofing wall
- What is the proper specification of the sound barrier
Proper design of the barrier is critical to the wall’s effectiveness in noise abatement. Rules of thumb include a minimum of blocking the line of sight and engineering the sound wall higher and wider depending on the acoustical goals of the project. Goals could include a decibel reduction level (i.e., 5 dBA, 10dBA, etc.). Some clients find they need to meet a local city noise code or regulation. These noise codes typically state a maximum sound level for daytime and maximum decibel level for nighttime.
eNoise Control can help with all of these engineering factors. We offer engineered design assistance, sound level readings in the field, acoustical calculations, sound mapping, and guaranteed results.
Please call us at 888.213.4711 or email info@enoisecontrol.com to discuss the details of your noise control project.
